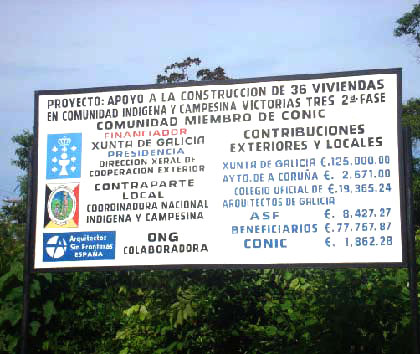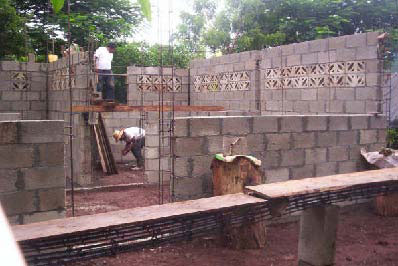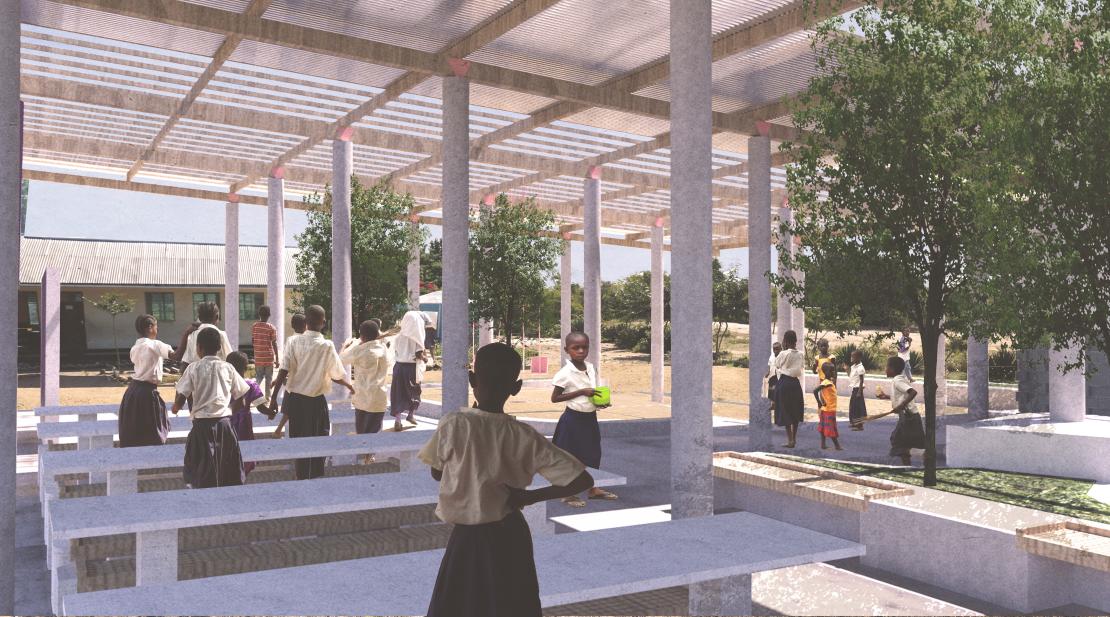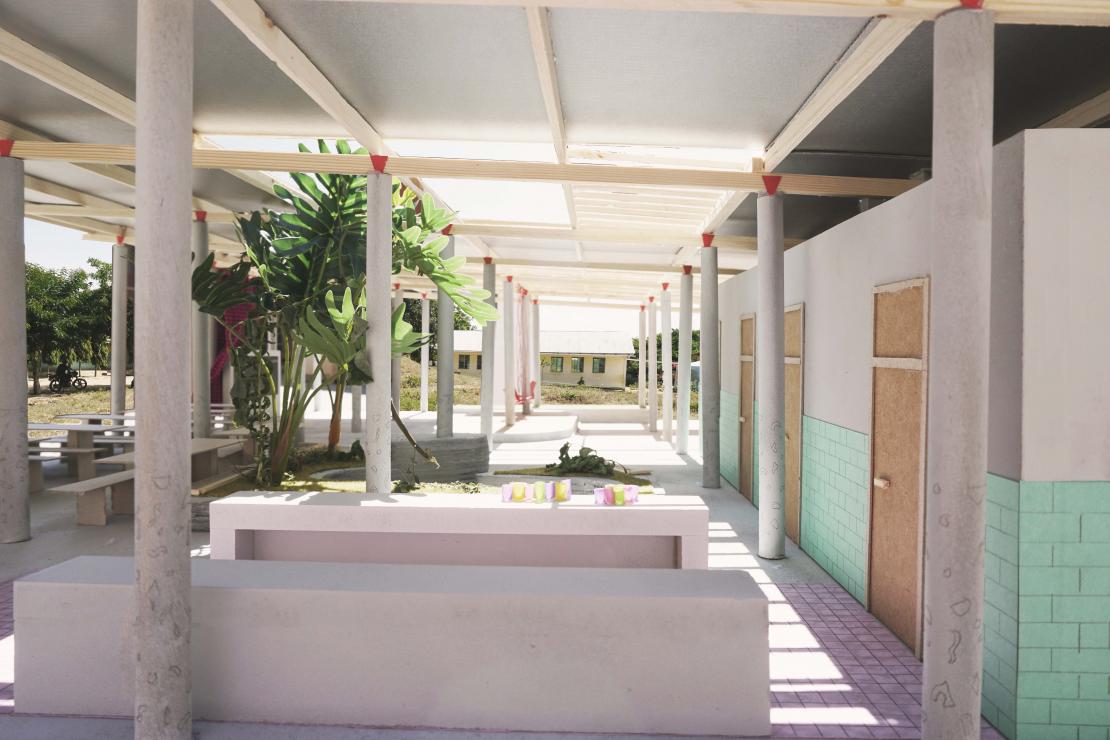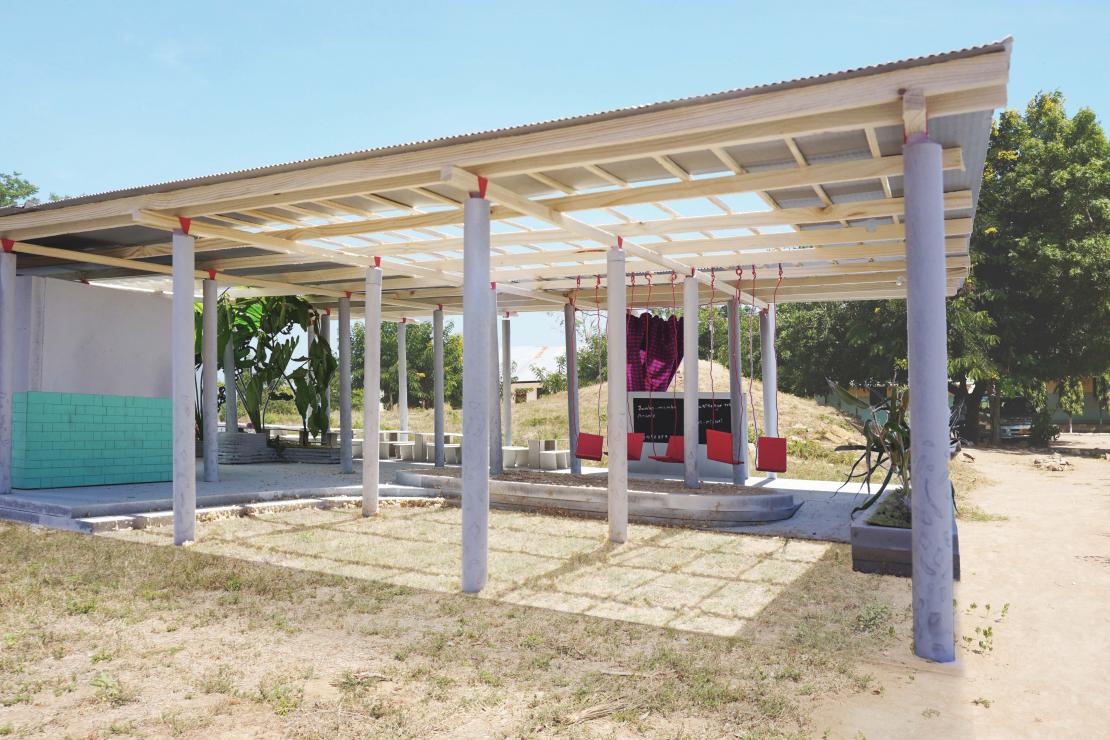Building houses in recovered land
Social minority communities, social status & living conditions
At CHAMPERICO in Guatemala
From 2005 to 2006
By Arquitectos Sin Fronteras España
Local partners: Coordinadora Nacional Indígena Campesina
Donors: Public funding
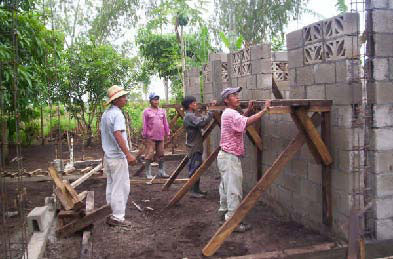
The main goal of this project is to support the process of ‘Selfconstruction of Dwellings’ in the Victorias 3 community, founded in 1999 after a long period of organisation and vindication by the community, which culminated in the recovery of the land. With this project we seek, in addition to the symbolic value of the land, to allow for the families in Victorias 3 to improve their health and hygienic conditions as well as their economic situation. Moreover, by providing a stable habitat, living conditions within the family, social relationships, and the degree of empowerment of the community will be improved. Hence, they can proceed with this process of human development, originally set off by themselves together with the organisation for the recovery of Mother Earth. The dwellings will be built with autochthonous equipment, materials and technologies, to facilitate usability and supply and to prevent the risk of technological dependency. The benefi ciaries themselves, who previously followed a capacity building course, will provide labour. Upkeep of dwellings is therefore guaranteed by the owners themselves.
