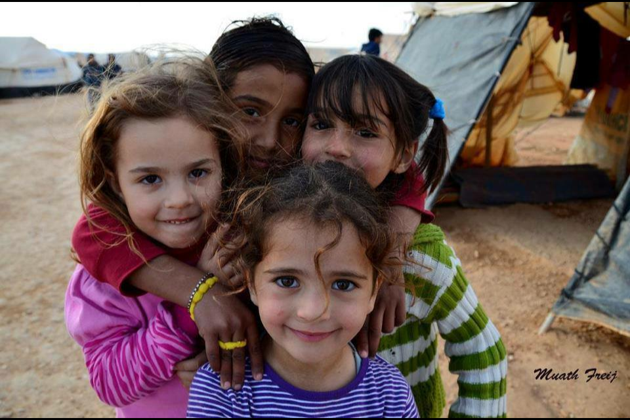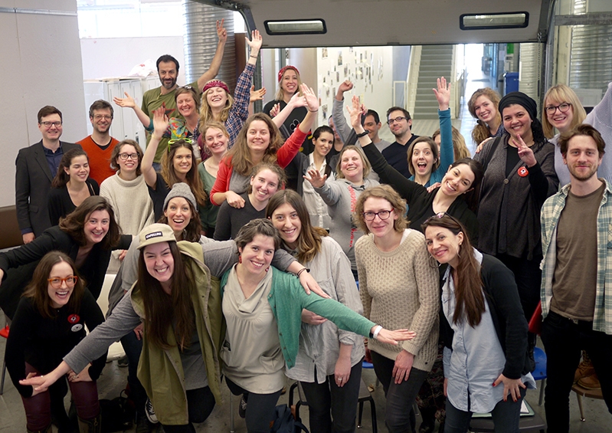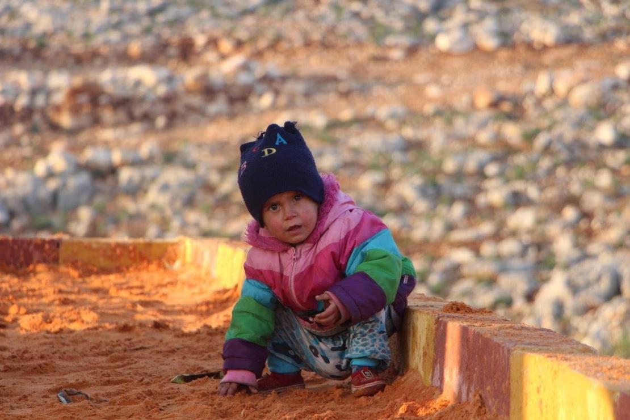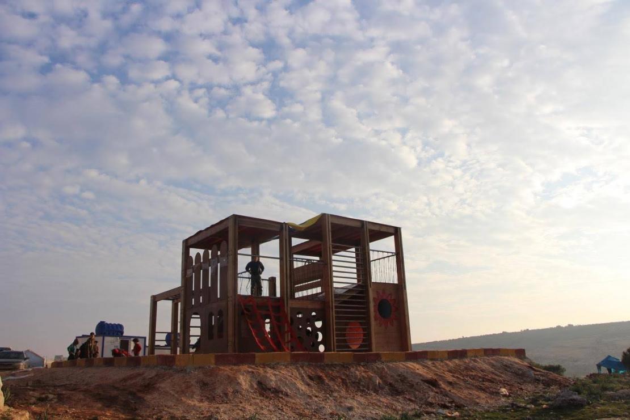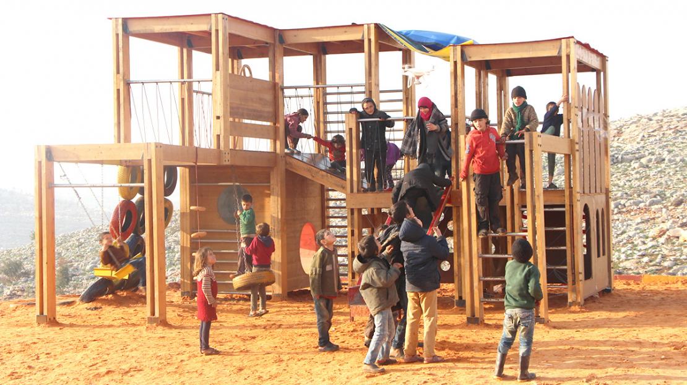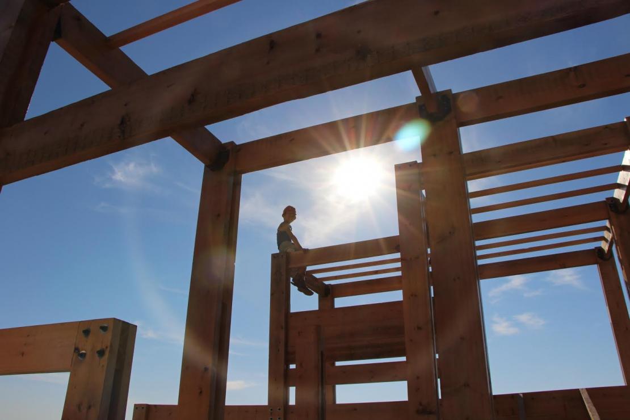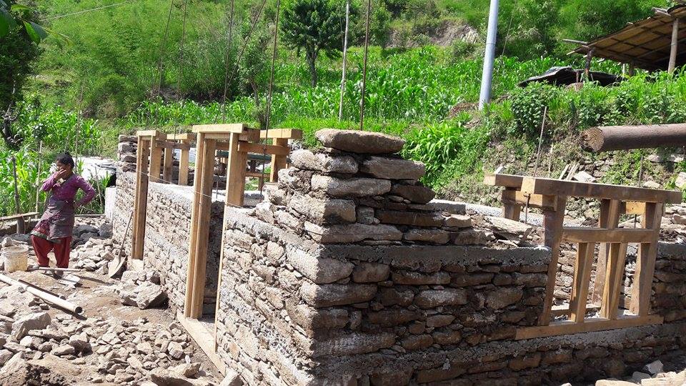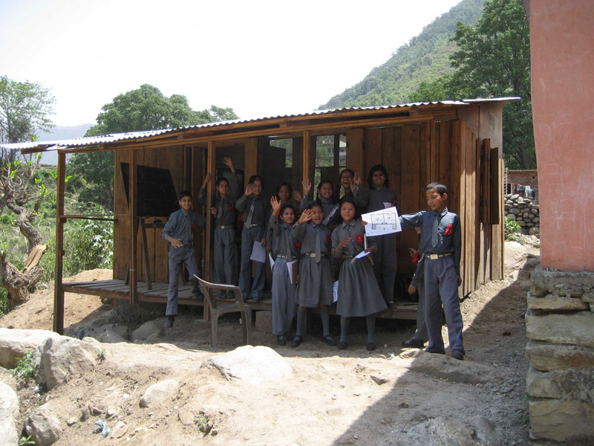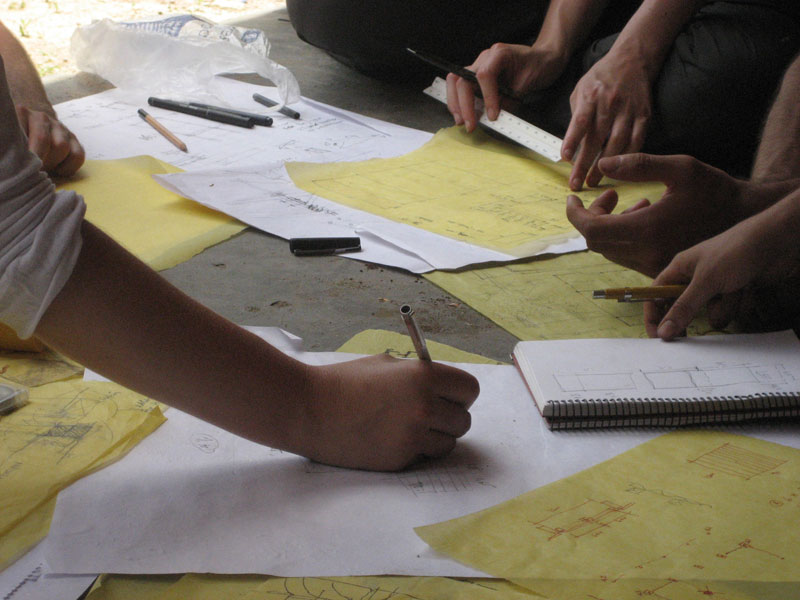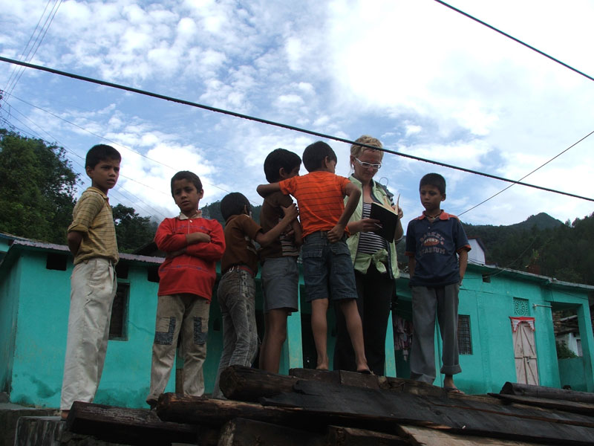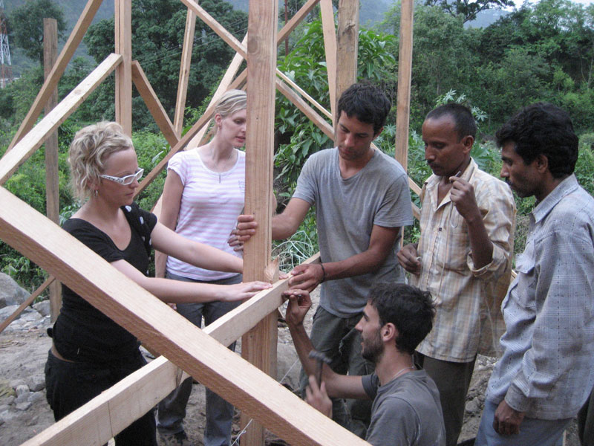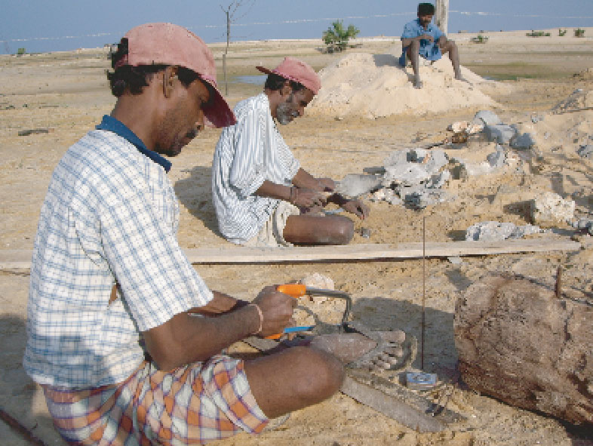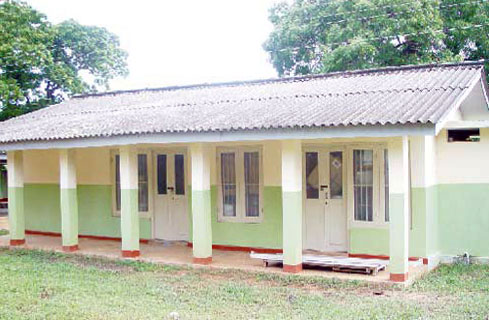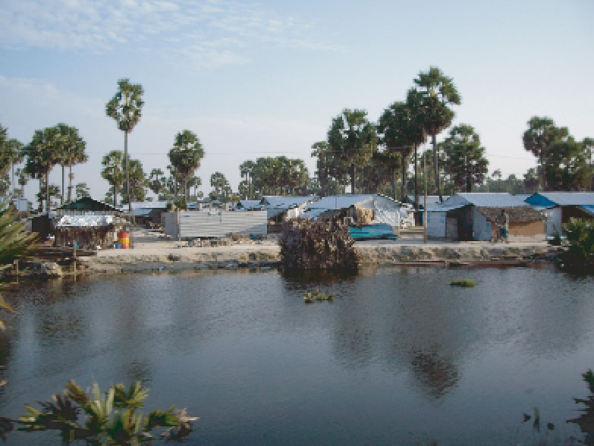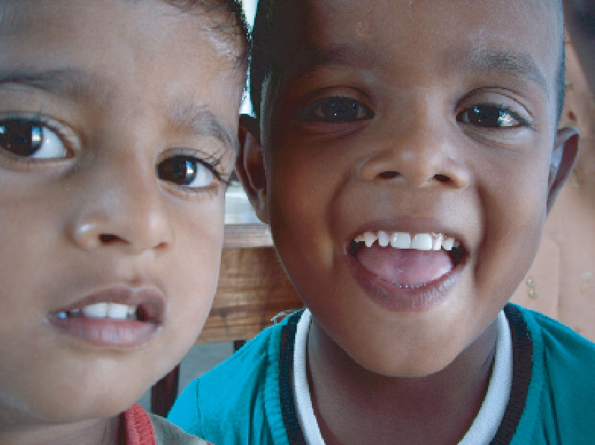Children play area in Ariha, Syria
Designed play areas for children at a refugee camp
At Ariha in Syrian Arab Republic
In 2016By Architecture Sans Frontières Québec - Canada
Local partners: SARD association
From 2011 to 2016, the Syrian conflict led to 220,000 deaths and the displacement of 7.6 million individuals, ¾ of whom were women and children. Marya Zarif is an Aleppo native who co-founded the Let me Play Foundation to provide refugee children with the play areas needed for their development and to help them overcome their trauma. A joint creative team including Let me Play, ASFQ, a large team of volunteers, child psychologists, occupational therapists and specialists in play areas and environmental design came together in partnership with the local SARD association to design a functional and technical plan including all the information required to design a play area at the Ariha camp. A creative design workshop including 40 participants, was held in May 2016 to draw on the best ideas from a creative cart organized in Montreal to design the final plans. The project was then built in Ariha, providing a space for 146 children at the Ariha refugee camp to play. The objective is now to build more similar play areas at other Syrian camps.
