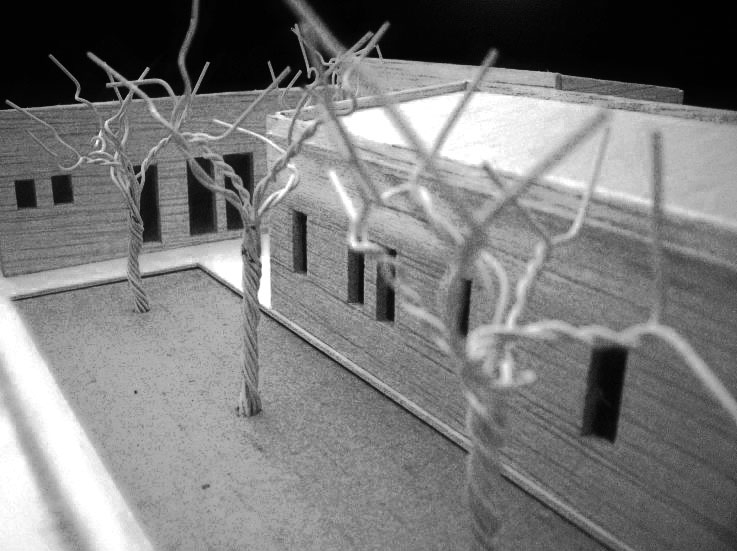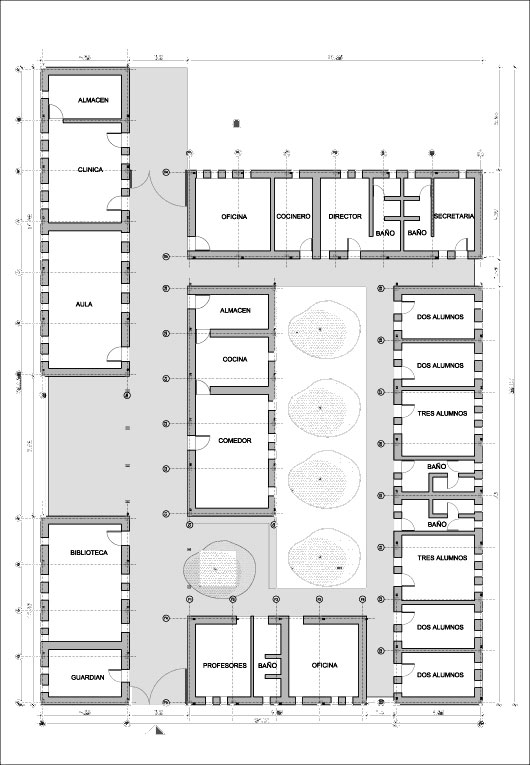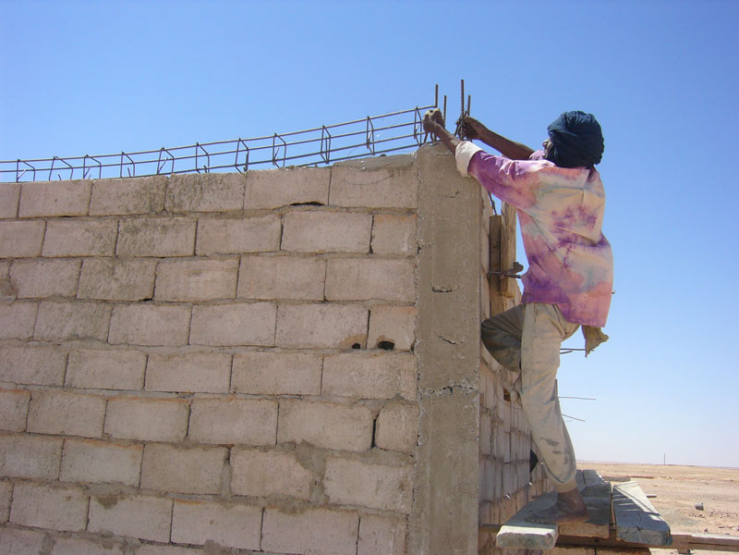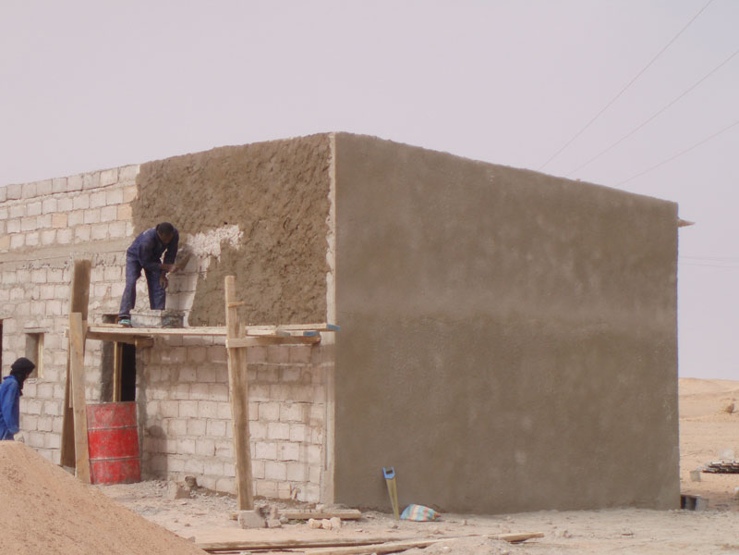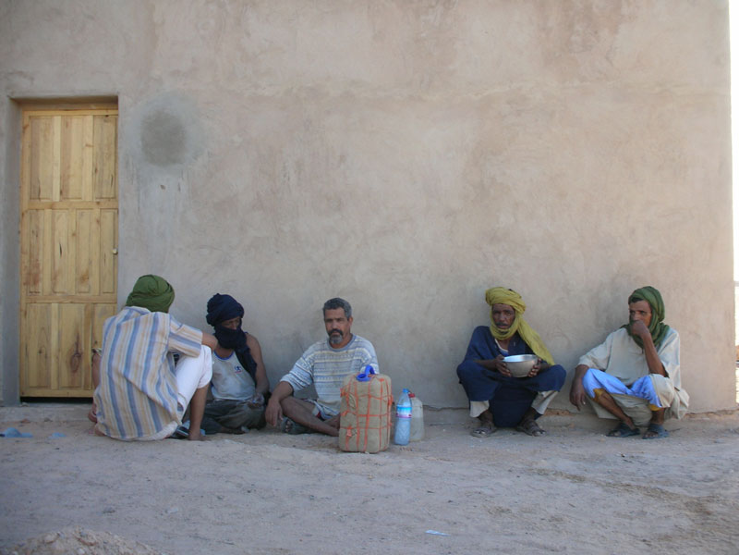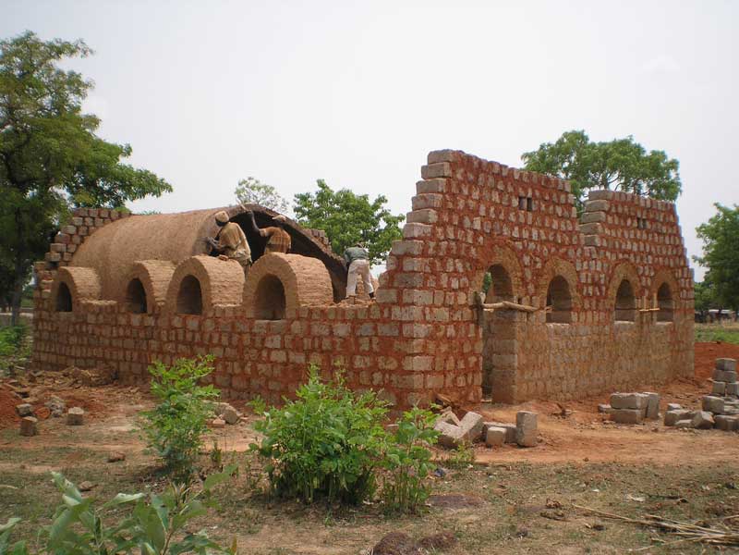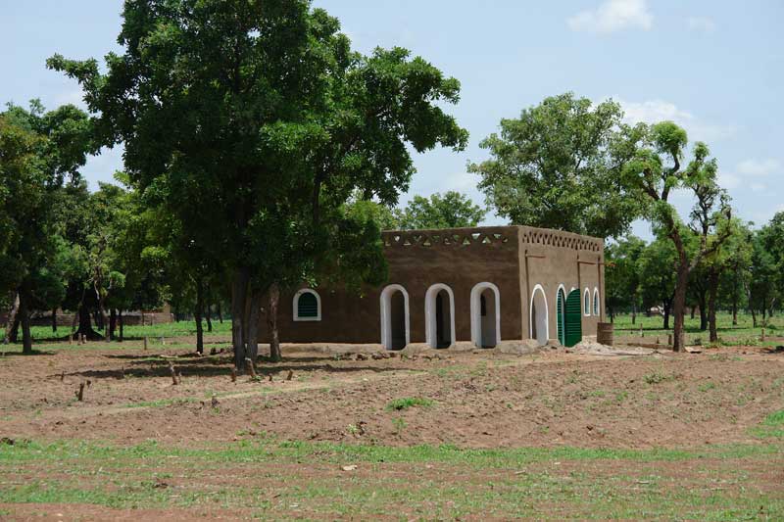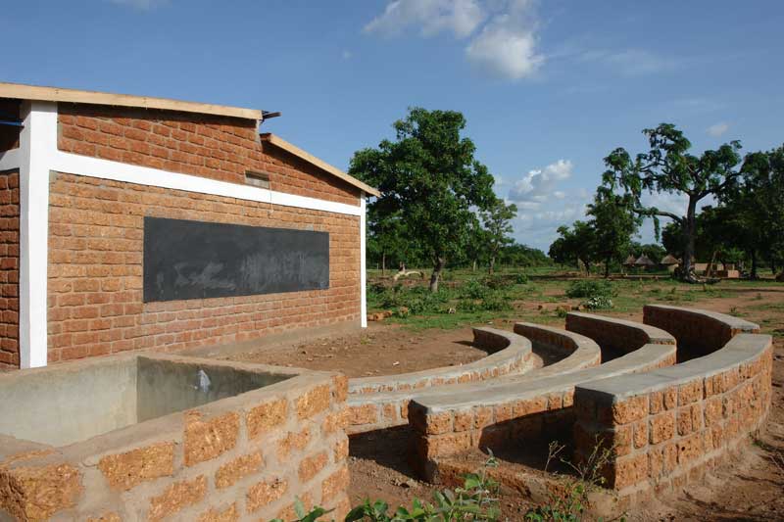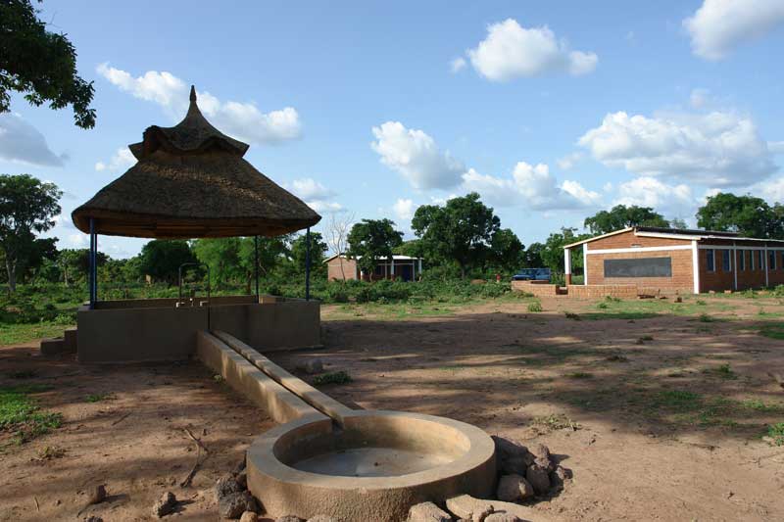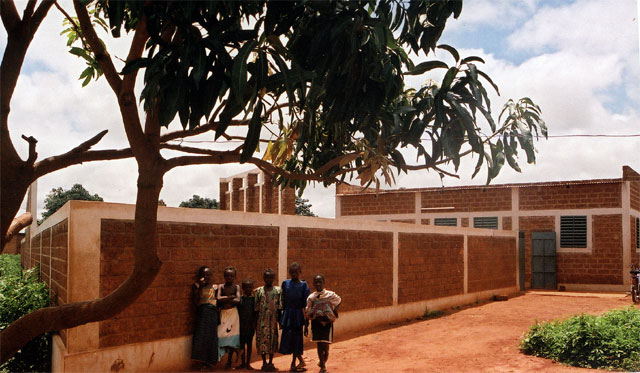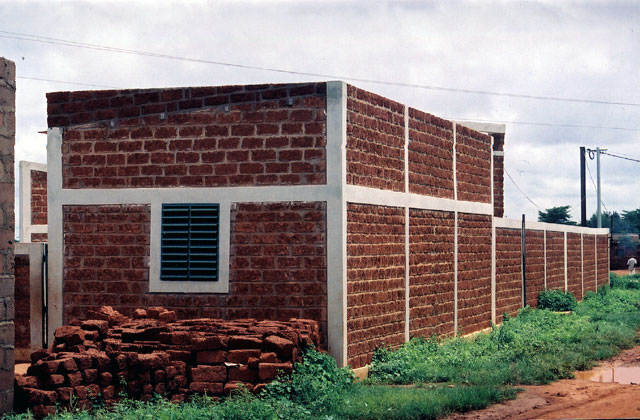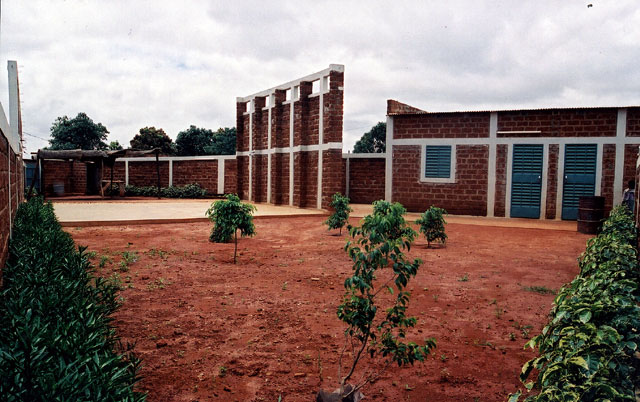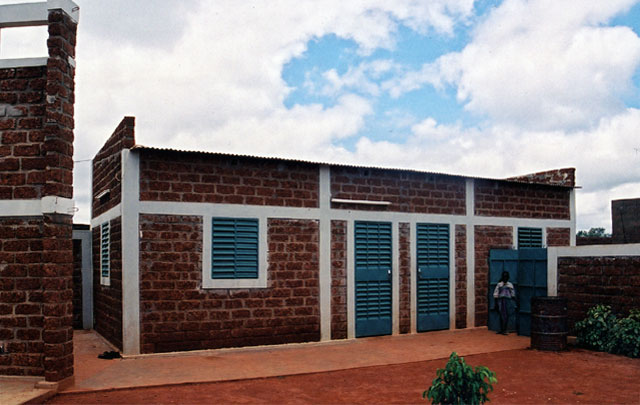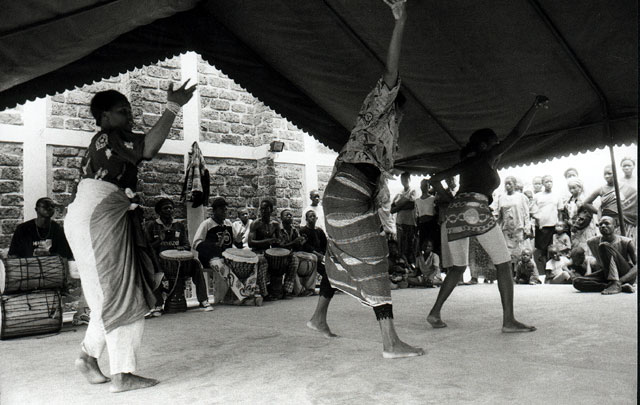Veterinary school in saharawi refugee camp
Education to animal health in Saharawi refugee camp
At RABUNI in Algeria
From 2007 to 2008
By Architettura Senza Frontiere Italian Network
Local partners: Movimento Africa'70 - Italy and Department of Veterinary, Ministry of Health, Arab Democratic Republic of Saharawi
Donors: Italian Ministry of Foreign Affairs
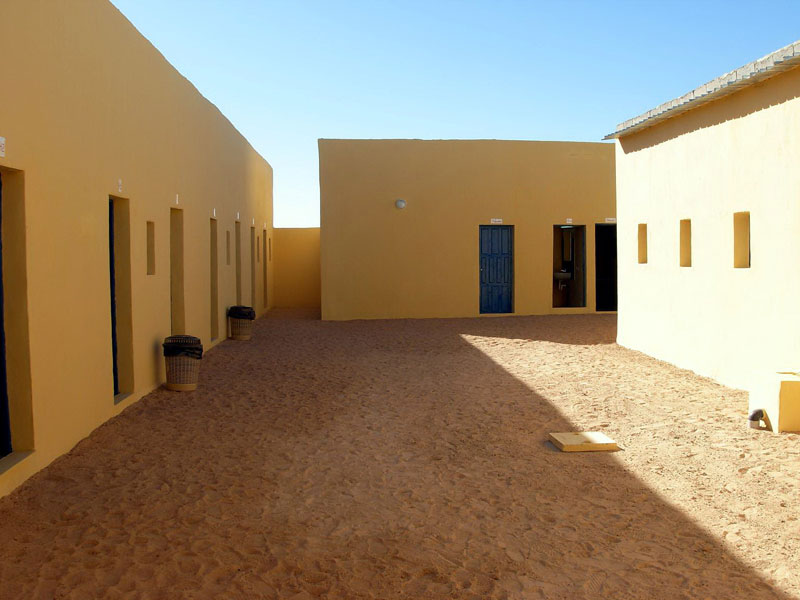
The project was born in collaboration with the NGO Africa’70, which has operated in Saharawi refugee camp of Rabuni since 2002 with several projects centered on cattle-breeding support, animal health and stray dogs control.
The school includes several didactic spaces (library, classrooms, clinic) as well as a few rooms to host local and foreign students, teachers and Africa’70 staff , for a total floor surface of approximately 500 sqm.
After the school was built, ASF-Italia explored the possibility to conduct further research on the use of adobe and other alternatives modes of construction, foreseeing the possibility to build a small prototype structure together with the local community, to be included in the veterinary school.
